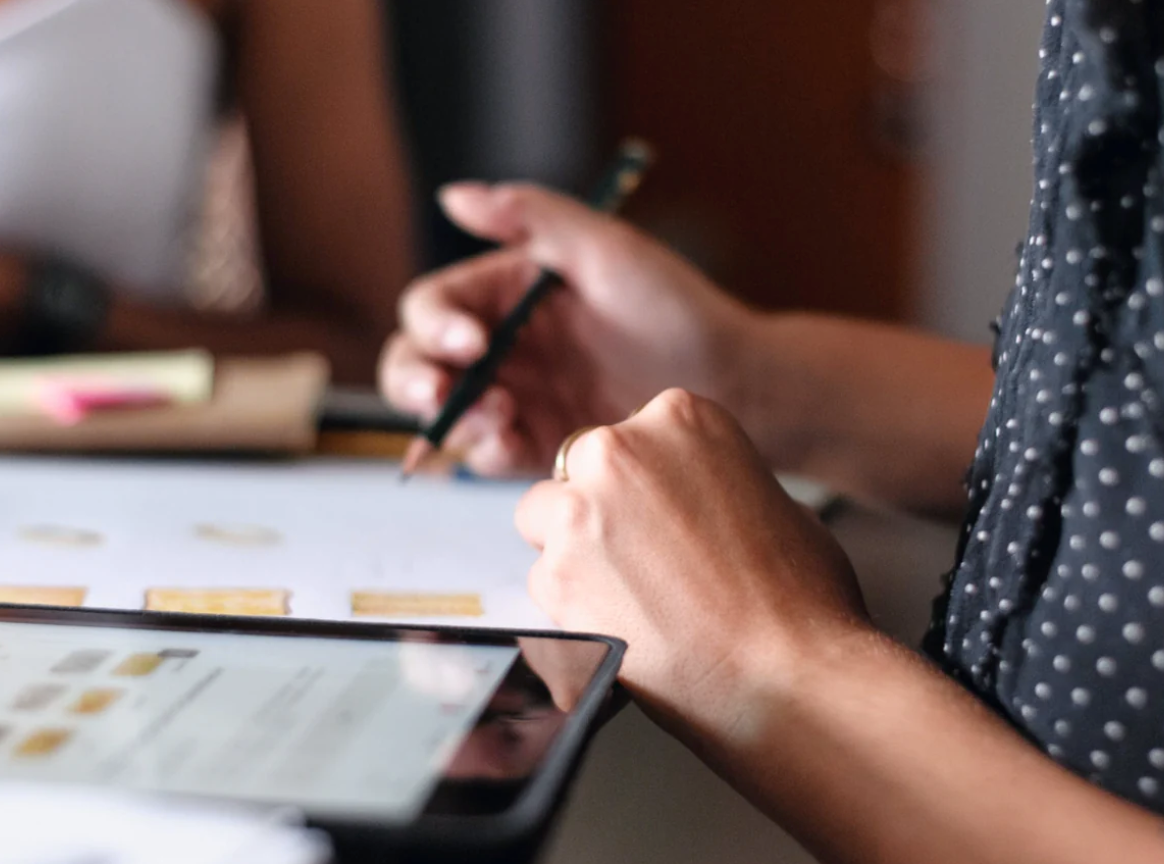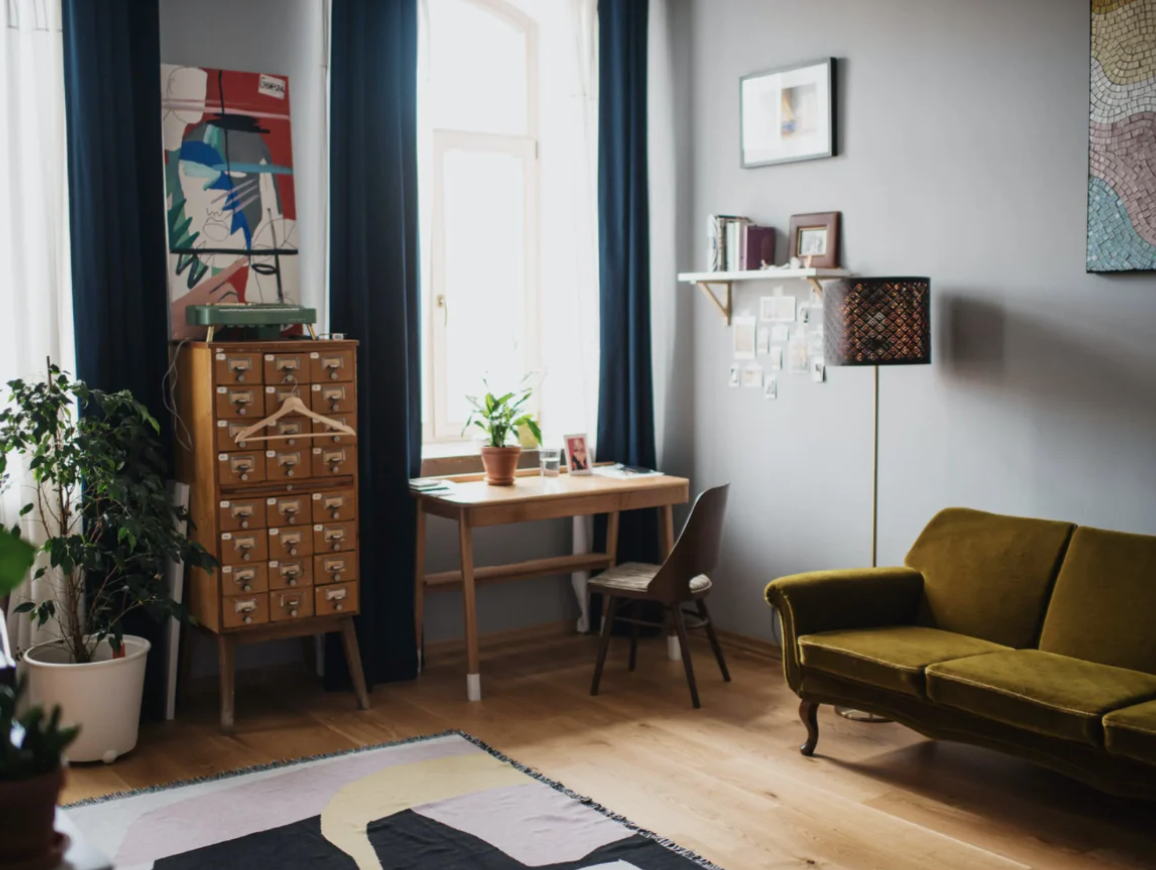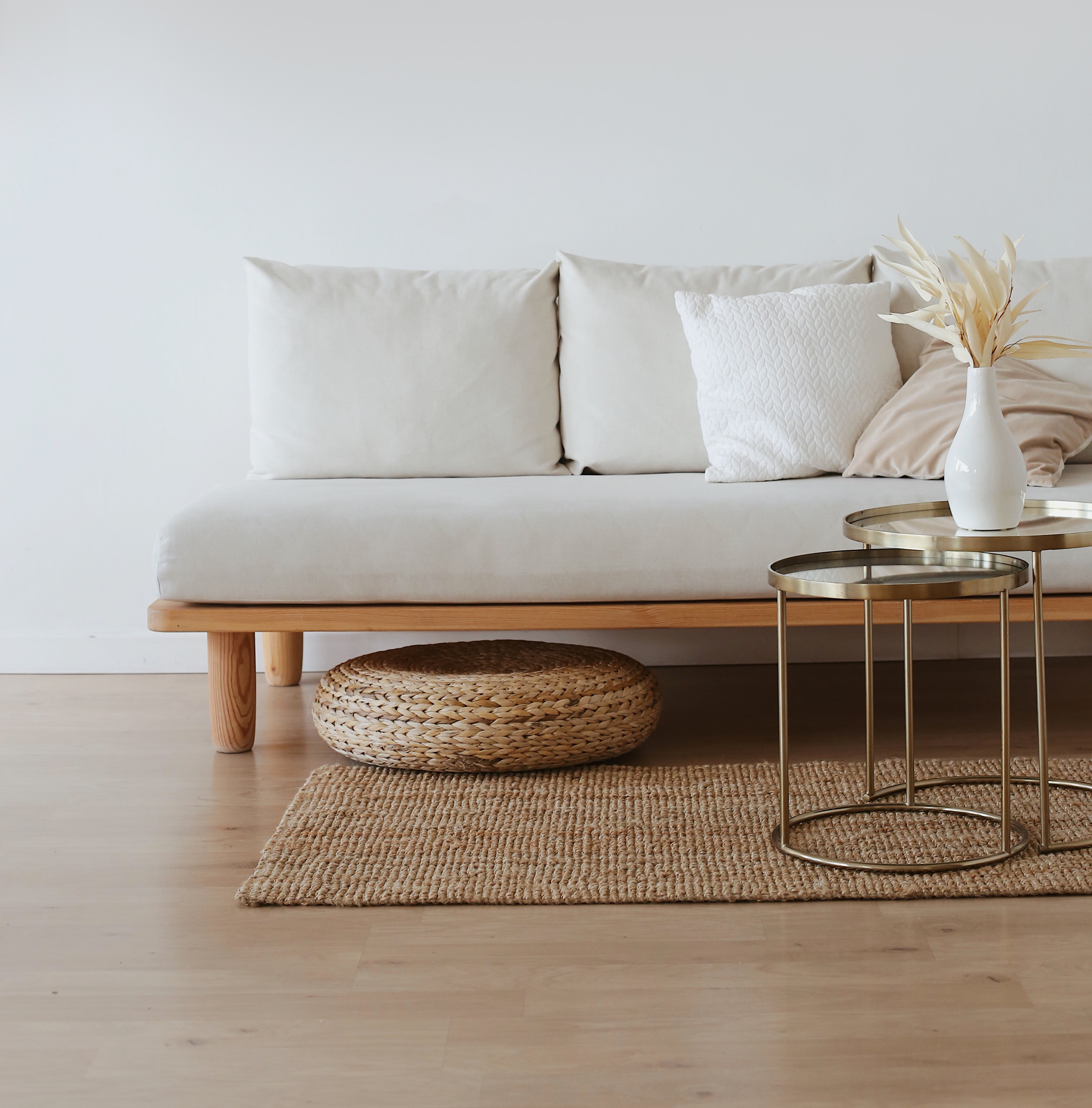Ready to refresh your space?
Connect with a design professional and allow us to design your ideal workspace. Our personalized process will allow us to meet you in person, talk about your styles and likes; followed by our team assessment to determine the best approach and share with you a final vision including floorplans and suggested products.

The meetup
An in-person meeting where our designers explore how you need your Home Work space to function and flow, and outline a practical path to execution. Our meeting will establish your style, the scope of work required and define a project timeline. Additionally we would set up an appointment to come and survey your space.

Planning makes perfect
We’ll provide you with three designs options to review and discuss at our storefront with our design team. Depending on the scope of work required for the project, simplistic 3D models may be developed for your review. Once you choose your favorite design we will begin doing the work to customize it to your liking, lastly you will receive a final floor plan.
*You get a maximum of two (2) revisions during this phase.

Implementing your design
This last phase will include final material selections, fixture options, products, and color schemes. You will receive a final quote including all selections and pricing from a certified installer to set up your new space.
Book a Consultation
Fill out our form below and one of our helpful design experts will be in touch shortly!


